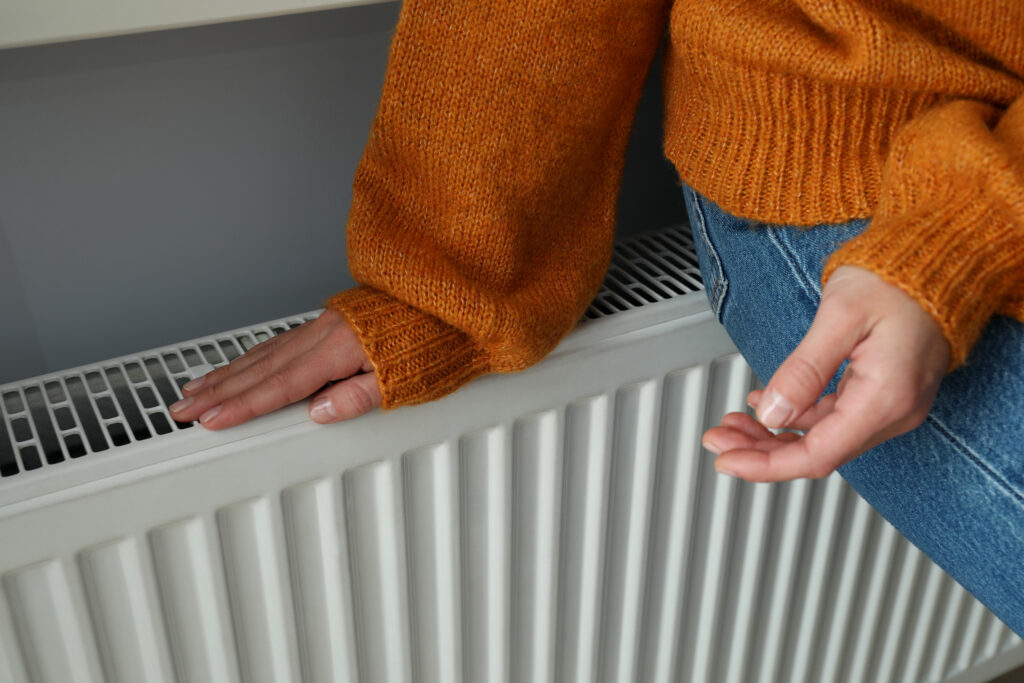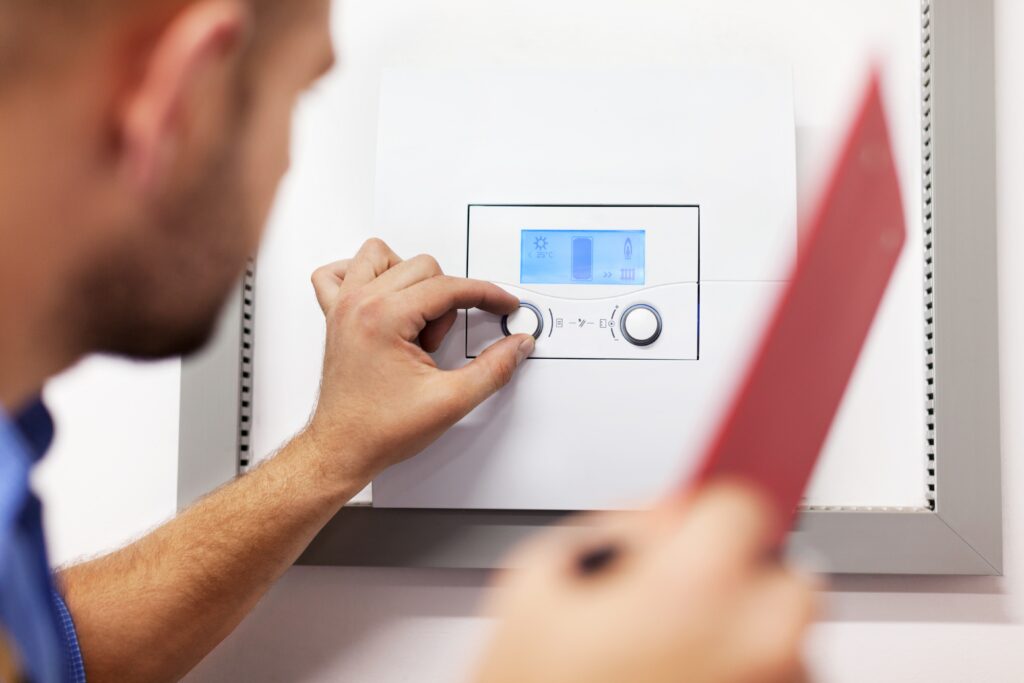How Much Value Does A Downstairs Toilet Add?
Adding a downstairs toilet is a home improvement that can significantly enhance the value and functionality of your property. Whether you’re planning a full renovation or just looking to make a strategic addition, a downstairs toilet offers convenience and can be a strong selling point. In this article, we’ll explore the benefits, considerations, and steps involved in adding a downstairs toilet to your home.
Why Add a Downstairs Toilet?
Adding a downstairs toilet is more than just a convenience; it’s a practical addition that appeals to a wide range of homebuyers. Here’s why:
- Increased Property Value: A downstairs toilet can add up to 5% to your property’s value, making it a worthwhile investment.
- Enhanced Convenience: Particularly in homes with multiple floors, a downstairs toilet reduces the need for residents and guests to climb stairs.
- Better Accessibility: For elderly residents or those with mobility issues, a downstairs toilet can be crucial for maintaining independence.
- Guest-Friendly: When entertaining, a downstairs toilet is convenient for guests, ensuring they don’t need to navigate through personal spaces like upstairs bathrooms.
Considerations Before Installation
Before you start planning your downstairs toilet, there are several key considerations to ensure the project is feasible and effective:
- Space Availability: Identify potential spaces for the toilet. Common options include under the stairs, in a utility room, or converting a small room or large cupboard.
- Plumbing Requirements: The availability of existing plumbing can significantly impact the cost and complexity of the project. Ideally, locate the toilet near existing water and drainage pipes.
- Building Regulations: In the UK, adding a downstairs toilet may require planning permission, especially if it involves altering the structure of the property. Ensure you comply with all relevant building regulations, particularly regarding ventilation and drainage.
- Cost: The cost of adding a downstairs toilet can vary depending on factors such as plumbing complexity, the quality of fixtures, and any structural changes required. Budget carefully and consider obtaining multiple quotes from qualified professionals.
Ideal Locations for a Downstairs Toilet
Choosing the right location for your downstairs toilet is crucial. Here are some popular options:
- Under the Stairs: This is one of the most common locations for a downstairs toilet. It’s often underutilised space that can be converted relatively easily. However, ensure there is enough headroom and space for fixtures.
- Utility Room Conversion: If you have a utility room, converting part of it into a toilet can be a practical solution. It often already has the necessary plumbing, which can reduce costs.
- Garage Conversion: If you have an integrated garage, converting a section of it into a downstairs toilet can be an effective use of space, particularly if the garage is rarely used for its original purpose.
- Hallway or Entrance: If you have a large hallway, adding a small toilet at the end can be both practical and unobtrusive.
Design Considerations
Designing a downstairs toilet requires thoughtful planning, especially if the space is limited. Here are some tips:
- Compact Fixtures: Choose compact, space-saving fixtures such as a corner sink, wall-hung toilet, or a short-projection toilet. These options are designed to fit into smaller spaces without sacrificing functionality.
- Light and Ventilation: Adequate lighting and ventilation are essential in a small bathroom. Consider installing a window or an extractor fan to prevent moisture build-up. Light colours on walls and floors can also make the space feel larger.
- Storage Solutions: Incorporate clever storage solutions like built-in shelves, recessed cabinets, or wall-mounted units to keep the space organised without cluttering it.
- Aesthetic Appeal: Even in a small space, aesthetics matter. Consider stylish tiles, modern fixtures, and thoughtful decor to create a space that’s both functional and attractive.
Cost and Budgeting
The cost of adding a downstairs toilet can vary widely based on several factors:
- Structural Changes: If significant structural changes are needed, such as moving walls or reinforcing floors, the costs will increase.
- Plumbing: The proximity to existing plumbing can make a big difference. If new pipes need to be installed, expect higher costs.
- Fixtures and Fittings: The quality of the toilet, sink, taps, and other fixtures will impact the overall cost. Budget options are available, but investing in high-quality fixtures can enhance the value and longevity of your toilet.
- Labour: Hiring a professional plumber and possibly an electrician (for lighting and ventilation) is recommended. Labour costs will vary depending on your location and the complexity of the job.
On average, a basic downstairs toilet installation in the UK can cost between £1,500 and £4,000, but this can increase if extensive plumbing or high-end fixtures are chosen.
Building Regulations and Permissions
When adding a downstairs toilet, it’s essential to comply with UK building regulations. Key regulations to be aware of include:
- Ventilation: Adequate ventilation must be provided, either through an opening window or an extractor fan.
- Drainage: Proper drainage must be in place to handle the waste from the toilet.
- Accessibility: Considerations for accessibility, such as door width and turning space, may be necessary, especially in new builds or extensive renovations.
- Water Supply: Ensure a continuous water supply that meets hygiene standards.
Before starting work, consult with your local authority or a professional builder to determine if planning permission is required.
Maximising the Value Added
To maximise the value a downstairs toilet adds to your property, consider the following tips:
- Integrate with the Existing Design: Ensure the new toilet blends seamlessly with the rest of your home’s design. Consistent styling, colours, and quality of materials help the space feel like a natural extension of your home.
- Focus on Quality: High-quality fixtures and finishes not only enhance the bathroom’s appearance but also increase its durability and appeal to potential buyers.
- Accessibility Features: Consider incorporating accessibility features such as grab rails or a wider door, which can broaden the appeal of your property to elderly buyers or those with disabilities.
- Future-Proofing: Think about future-proofing the space with features that make it adaptable, such as reinforced walls for future installations of grab bars or space for a potential shower conversion.
Potential Drawbacks to Consider
While adding a downstairs toilet has many benefits, there are potential drawbacks to consider:
- Space Constraints: In some homes, finding the space for a downstairs toilet can be challenging without compromising other areas of the home.
- Cost vs. Return on Investment: The cost of installing a downstairs toilet should be weighed against the potential increase in property value. While it generally adds value, the increase may not always cover the full cost of installation.
- Building Disruption: Installing a downstairs toilet can be disruptive, particularly if it involves significant plumbing work or structural changes.
Selling Your Home with a Downstairs Toilet
If you’re planning to sell your home in the near future, adding a downstairs toilet can make it more attractive to buyers. Here’s how to leverage it in the selling process:
- Highlight Accessibility: Promote the downstairs toilet as a key feature for elderly buyers or those with mobility issues.
- Emphasise Convenience: Point out the convenience factor, especially for families or homes with multiple residents.
- Feature in Marketing: Ensure the downstairs toilet is prominently featured in your property’s marketing materials, including photos and descriptions.
The Role of Professional Help
Adding a downstairs toilet is a complex project that typically requires professional help. Here’s why:
- Expert Design Advice: A professional can help you design the space to maximise both functionality and aesthetics.
- Compliance with Regulations: Professionals ensure the installation complies with all relevant building regulations and codes.
- Quality Workmanship: Hiring experienced plumbers and builders ensures the work is completed to a high standard, reducing the risk of future issues.
At Heat-Tec, we offer a range of services that can assist you in adding a downstairs toilet to your home, from initial design consultations to full installation and compliance checks.
Boost Your Property’s Value with a Downstairs Toilet
Adding a downstairs toilet is a smart, value-adding improvement for any home. By considering factors like space, design, and cost, and ensuring compliance with regulations, you can create a functional and appealing space that enhances both your property’s value and your everyday comfort.
Whether you’re planning a small renovation or a larger project, a downstairs toilet is a practical addition that will benefit you now and appeal to future buyers.






